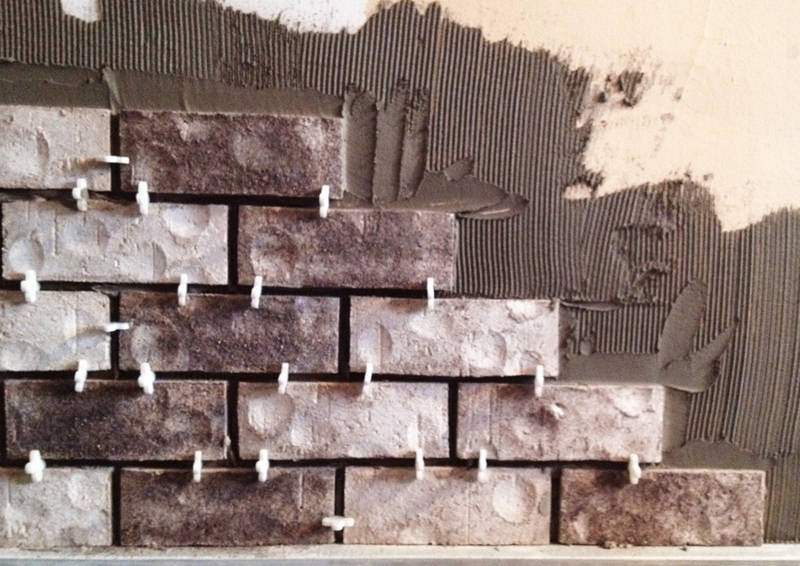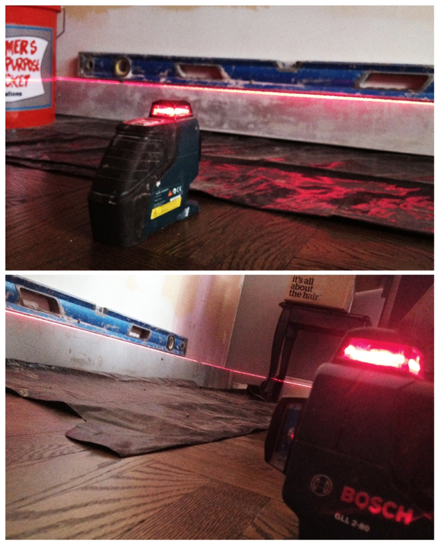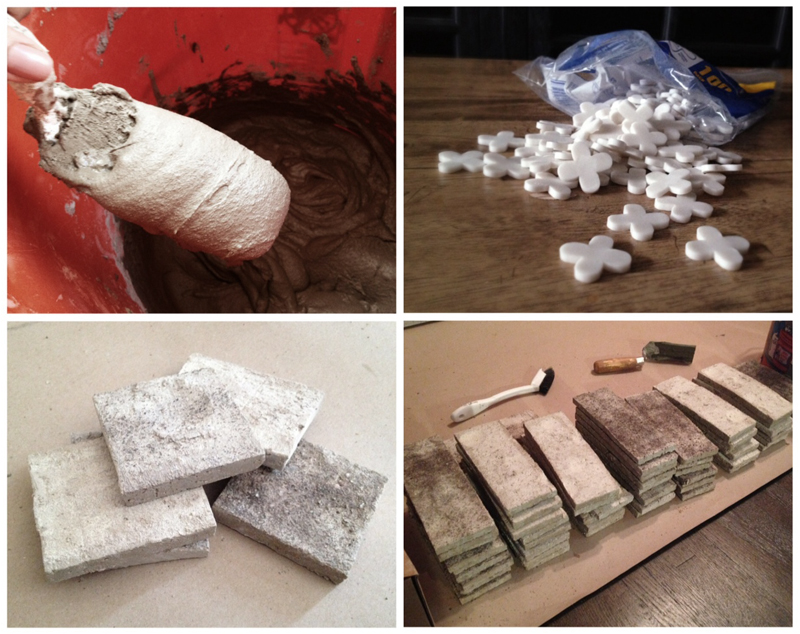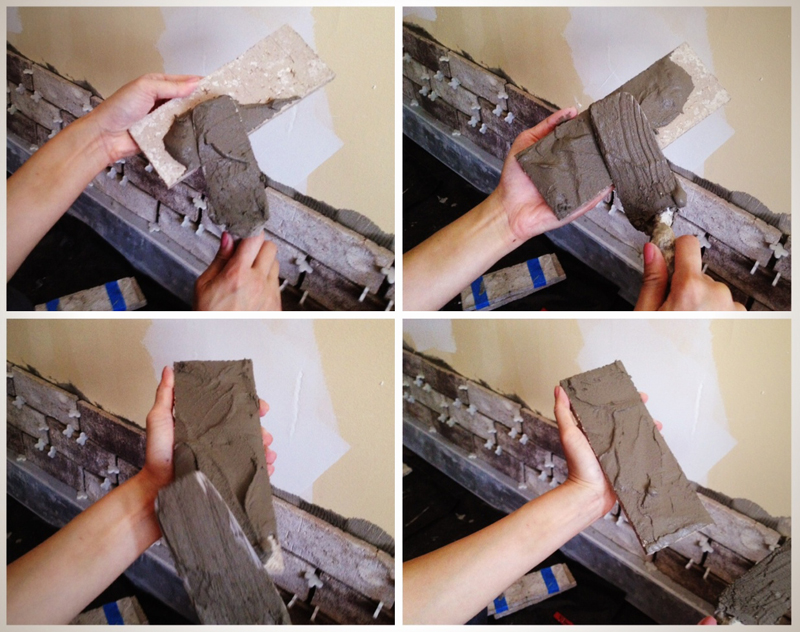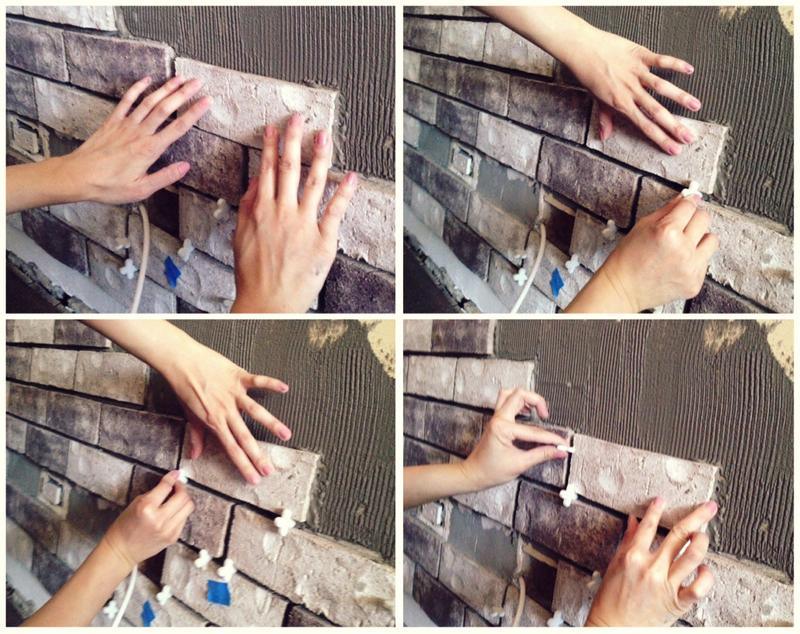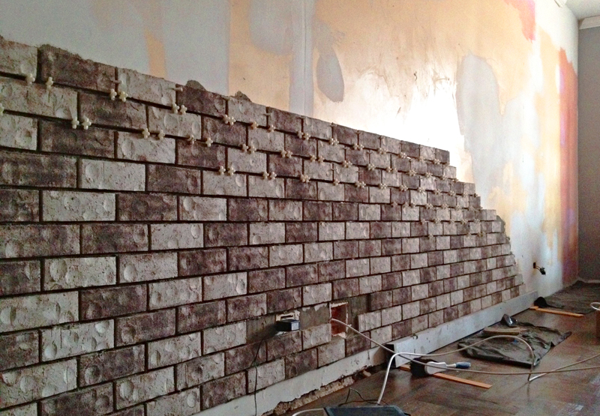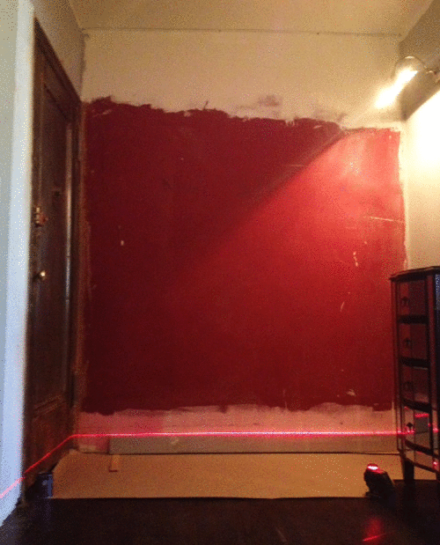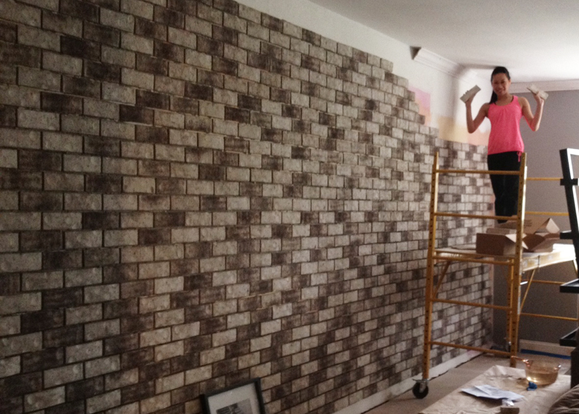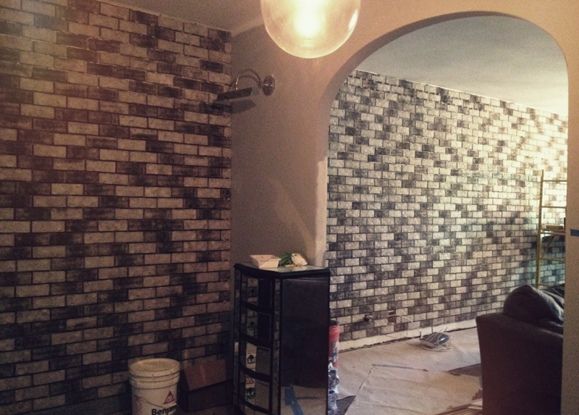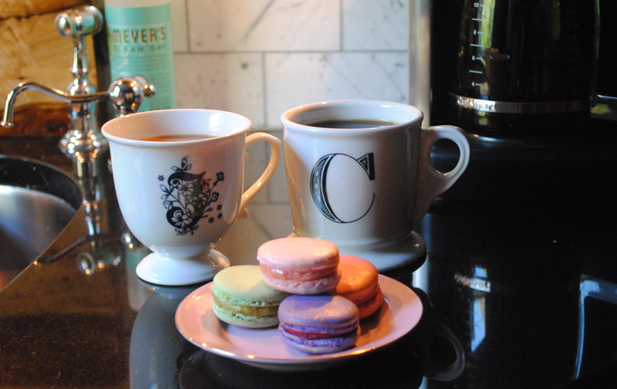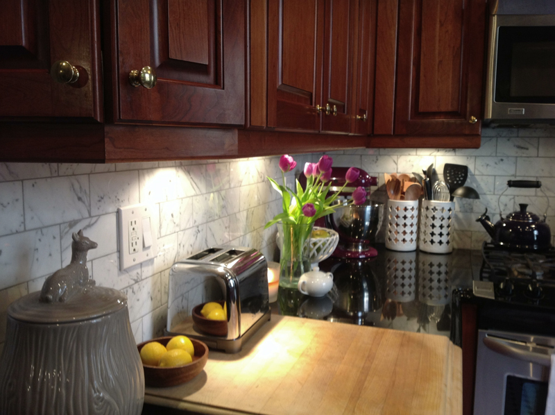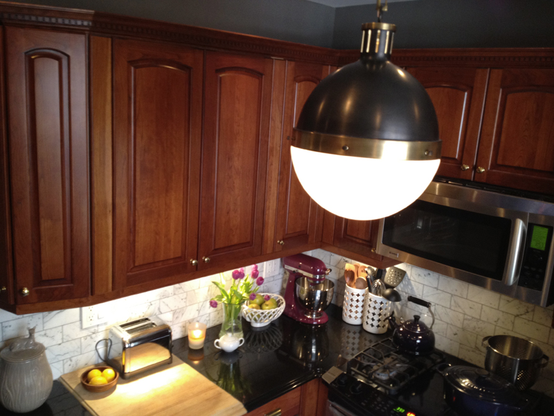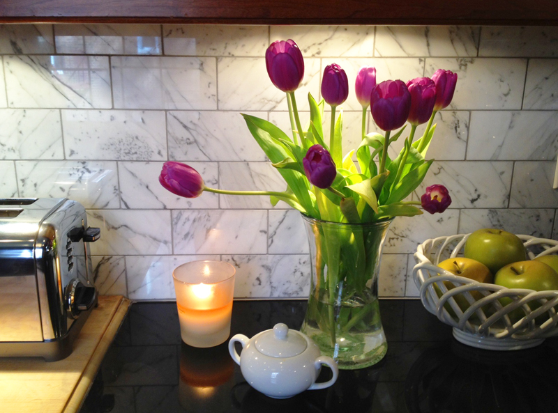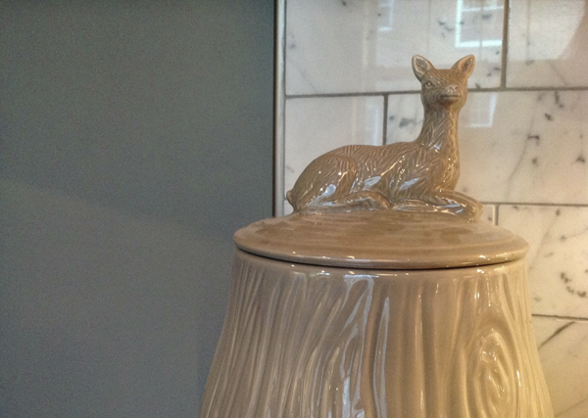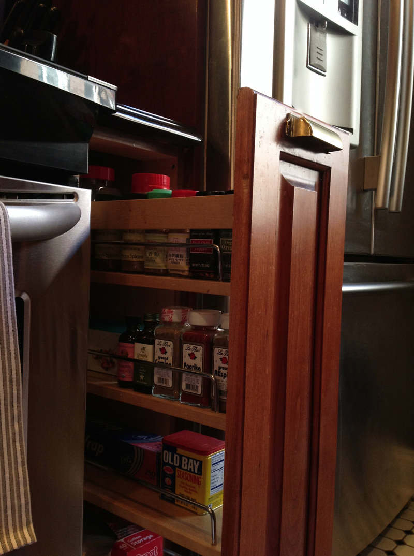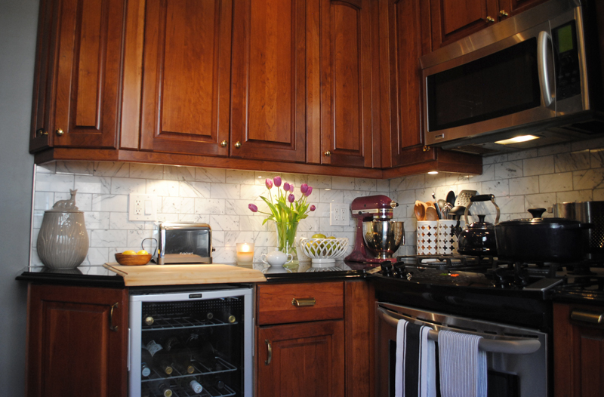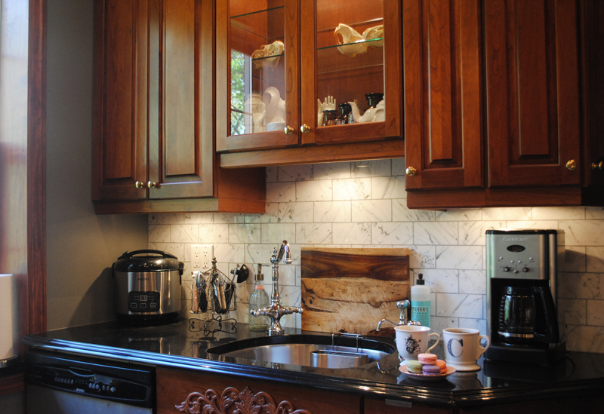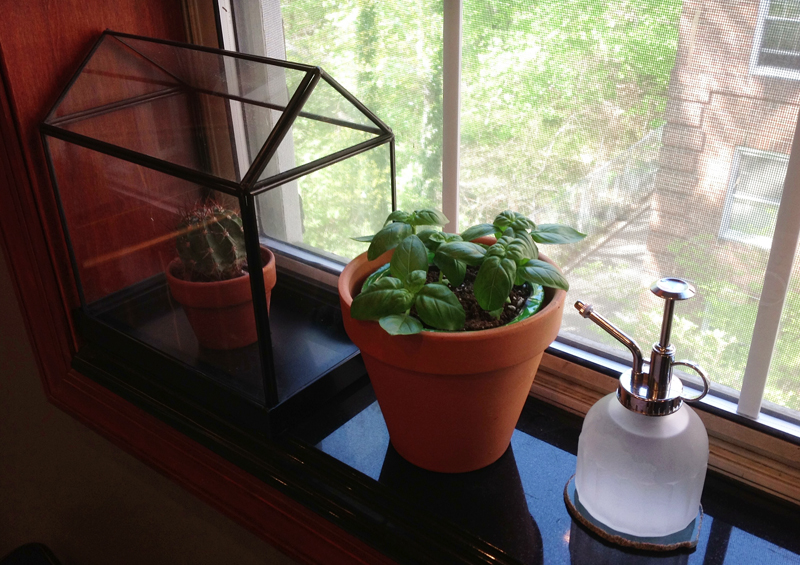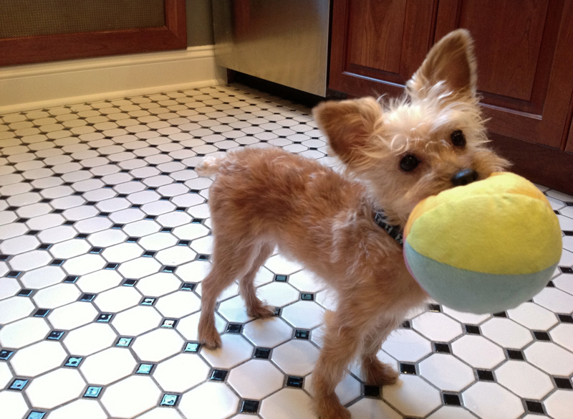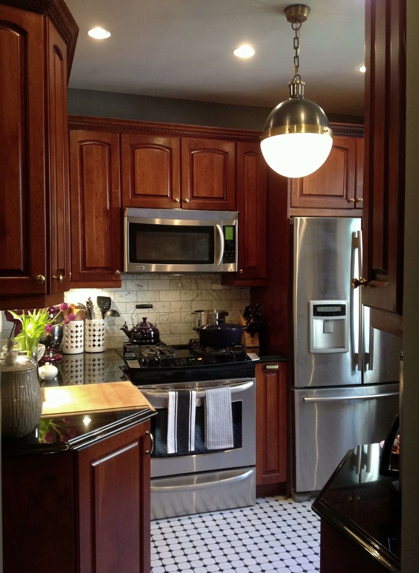Piping Up
 Monday, June 10, 2013 at 11:51AM
Monday, June 10, 2013 at 11:51AM 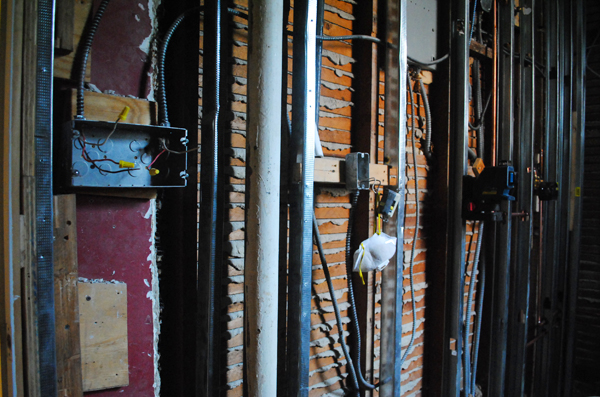
Once I had all the required licenses, work orders, and permits squared away, our team had a field day gutting our bathroom down to the studs! It was absolutely thrilling to see the walls come down and the floors come up to create a blank canvas for my own personal vision:
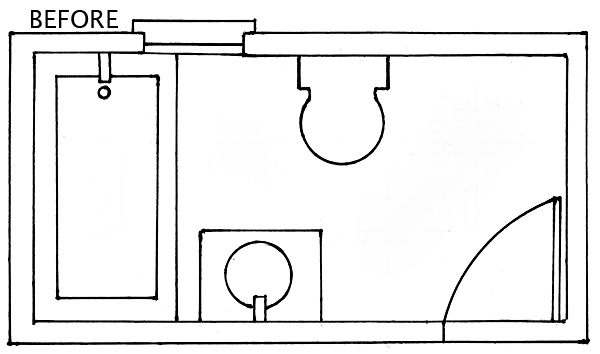
BEFORE: The square footage in our bathroom is very generous as far as New York apartments go. However, the space felt cramped and unbalanced, as though everything had been shoved to the left side of the room. Look at all that unused dead space on the right! The window was also awkwardly positioned and straddled the Jacuzzi/shower. This really, really bugged me, and I've spent many sleepless nights trying to come up with a viable solution for this aesthetic dilemma. I know, you don't want my problems. (Before photos here)
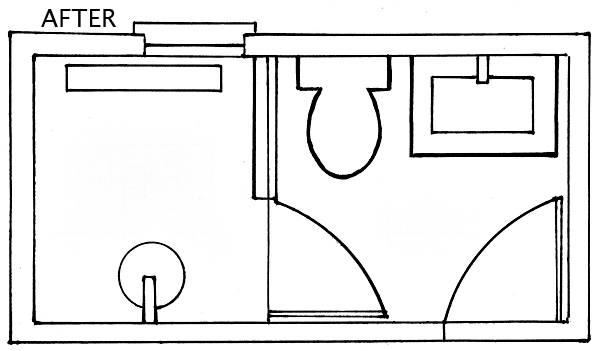
AFTER: I designed the layout to spread across the entire space. In my new floor plan, the sink is relocated over and across to the other side of the room, and the Jacuzzi is GONE! Opening up this area allowed me to add a large walk-in shower in lieu of a tub. I don't know about you, but I prefer steamy, hot showers over pruning up in a tub of soapy suds. Notice how the window now lives happily inside the shower walls! Hooray! Not only does this reconfigured layout provide a smoother flow of balance, but the entire space just feels a lot more functional and spacious.
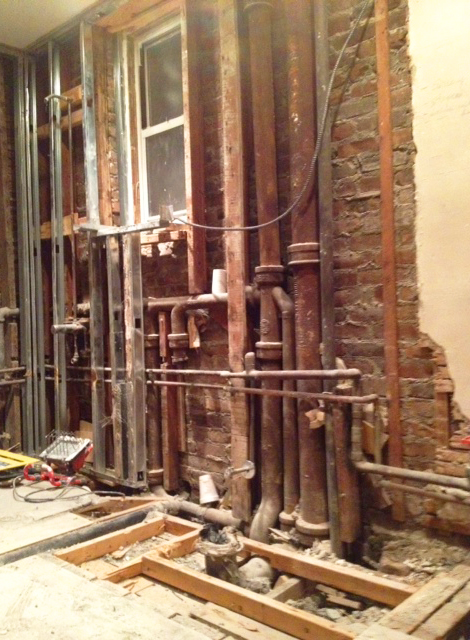 We opened up the floor to re-route the sink plumbing across the room.
We opened up the floor to re-route the sink plumbing across the room.
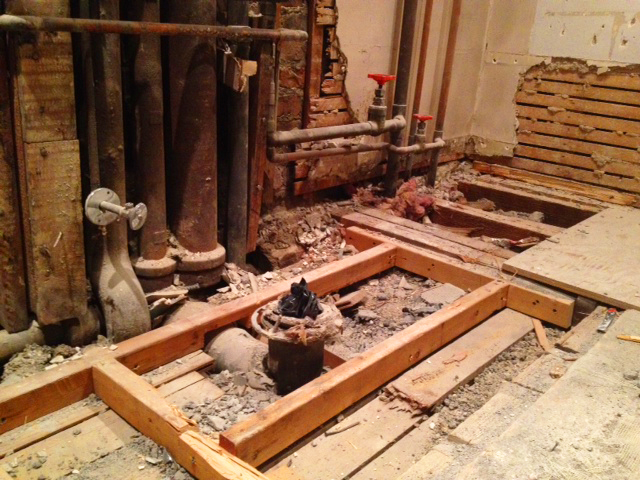 The toilet did not move, but the original round-bowl model was removed to be replaced with one with an elongated bowl. Elongated bowls are a little bit more guy-friendly, if you get my drift!
The toilet did not move, but the original round-bowl model was removed to be replaced with one with an elongated bowl. Elongated bowls are a little bit more guy-friendly, if you get my drift!
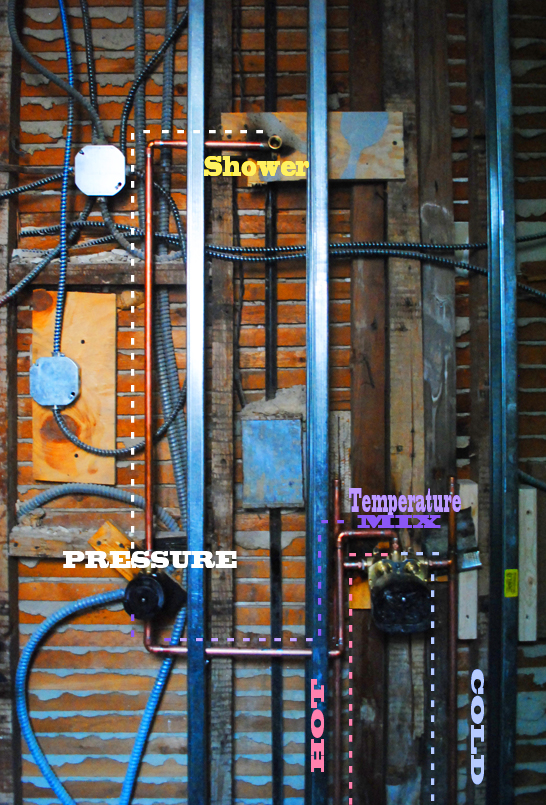 The shower pipes were also re-routed across the room so that the fixtures could sit perfectly centered in the stall. This was done purely for aesthetic reasons, but trust me, it makes total sense in the big picture. We installed thermostatic and volume control valves, which I am incredibly excited about. So gangsta.
The shower pipes were also re-routed across the room so that the fixtures could sit perfectly centered in the stall. This was done purely for aesthetic reasons, but trust me, it makes total sense in the big picture. We installed thermostatic and volume control valves, which I am incredibly excited about. So gangsta.
As you can see, moving plumbing fixtures is no easy feat. I initially booed and hissed my way through all the DOB paperwork and fees, writing it all off as one big expensive, time-consuming nuisance. However, after seeing all the technical aspects involved in this project, I am so thankful we took the necessary steps to do everything the legit and legal way.
Anyway, now that all the nitty gritty details are done and over with, we can start making things pretty :) More later!






